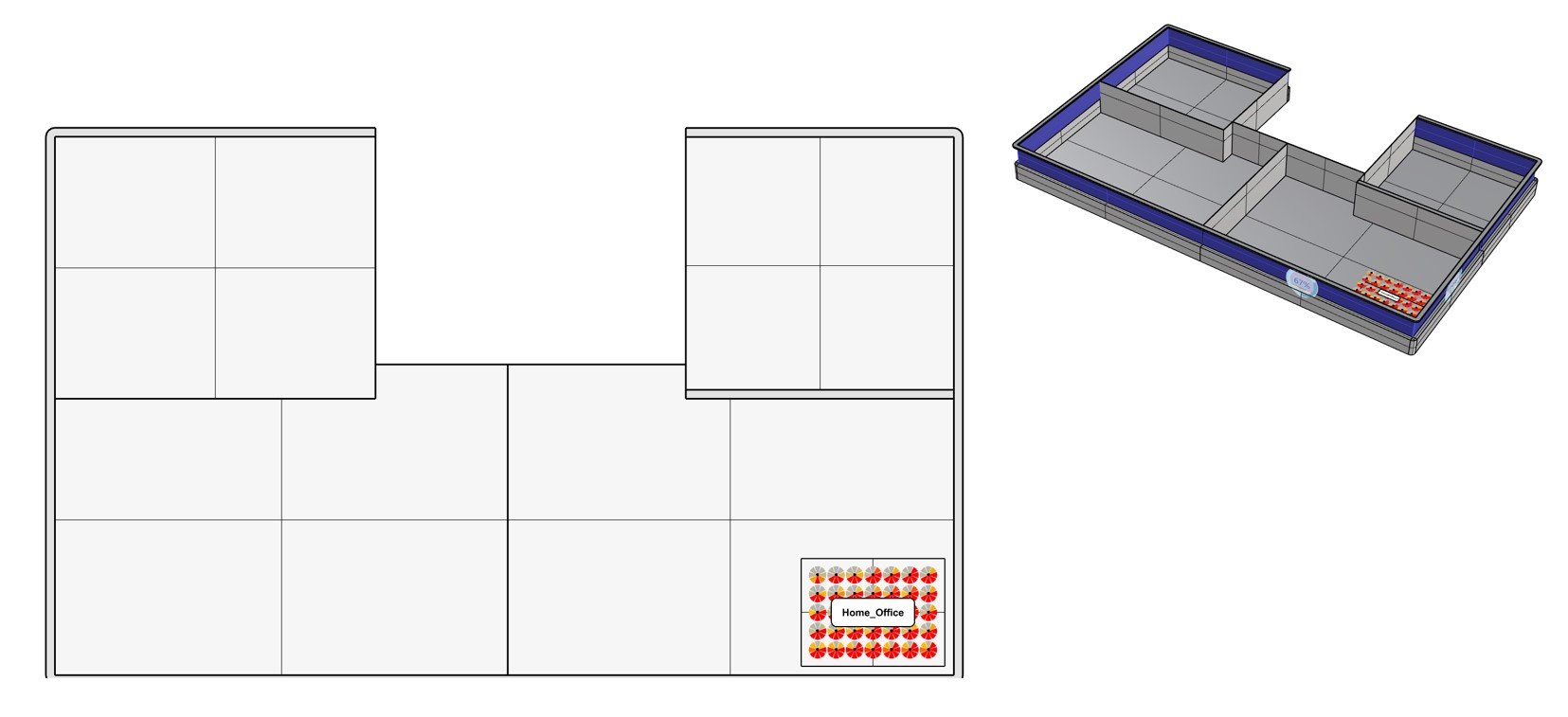Visual Comfort
The Daylight Availability Study yielded a building massing and façade layout that provides daylight in all key areas of a building over the course of the year. The goal of this design exercise is to check for potential areas of discomfort glare (Task A) and to specify a static shading system to control for it.
Task A: Discomfort Glare
Generate an annual Daylight Glare Probability (DGP) map of your final design from the Daylight Availability Study to identify when and where glare occurs in your building. Start laying out furniture, interior walls and seating arrangements to identify regularly occupied areas (which should be glare free) versus circulation areas (Figure 1). In case you are working on the Multi-Unit Residential project, focus your glare analysis on a dedicated area within a south-facing apartment that will function as a home office (Figure 2).
Identify the cause of glare for a few problematic situations by selecting a representative location within the building and consulting the annual glare map (Figure 3). What are the times of day and dates ranges in the year with frequent periods of discomfort glare? For example, for the position labeled #1 in Figure 1 facing east, glare mainly occurs from mid October to the end of February in the mornings.
Figure 3 Annual glare map of position #1 in Figure 1 facing East
As shown in this video tutorial, create a hemispheric glare map of a typical situation(say Feb 18 at 9:30am) and fine-tune your façade design to avoid visual discomfort. Possible changes include changing your window layout and glazing type, adding a static shading system and/or specifying a roller shade. Show a visualization before and after the intervention (Figure 4).
Figure 1 Daylight Glare Probability distribution on an example office floor
Figure 2 Daylight Glare Probability distribution in a home office
Figure 4 Glare analysis of workplace #1 from Figure 1 on Feb 18 at 9:30am with and without a static external shading system
Provide an annual daylight glare probability analysis of a revised design once you are satisfied with your improvements. Note that apart form geometric façade modifications, you may also simply specify a dynamic shading system.
Figure 5 Daylight Glare Probability distribution of the revised design for an office floor plan





